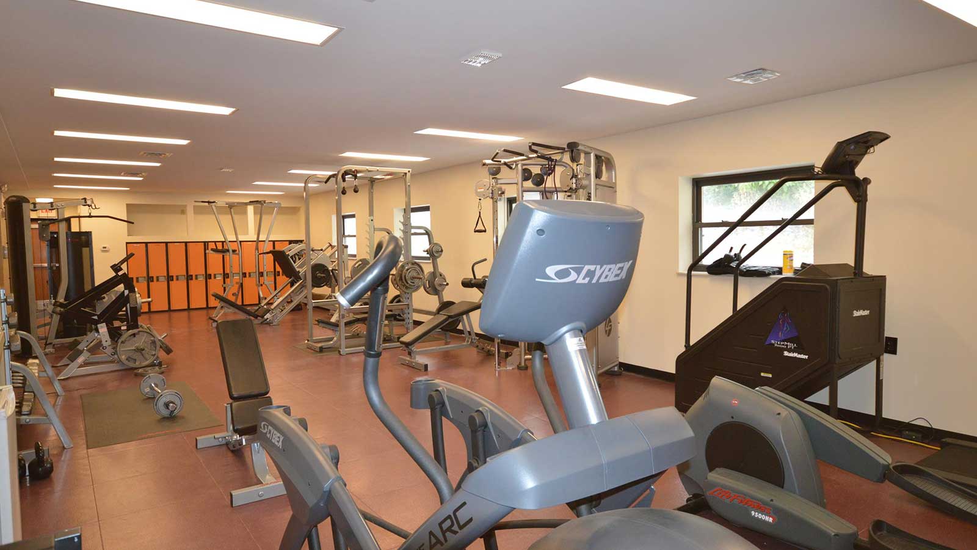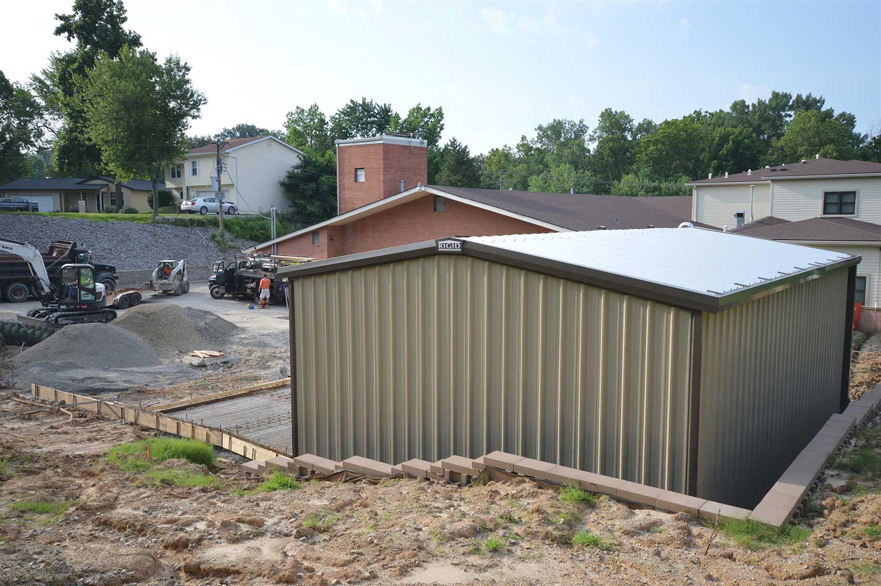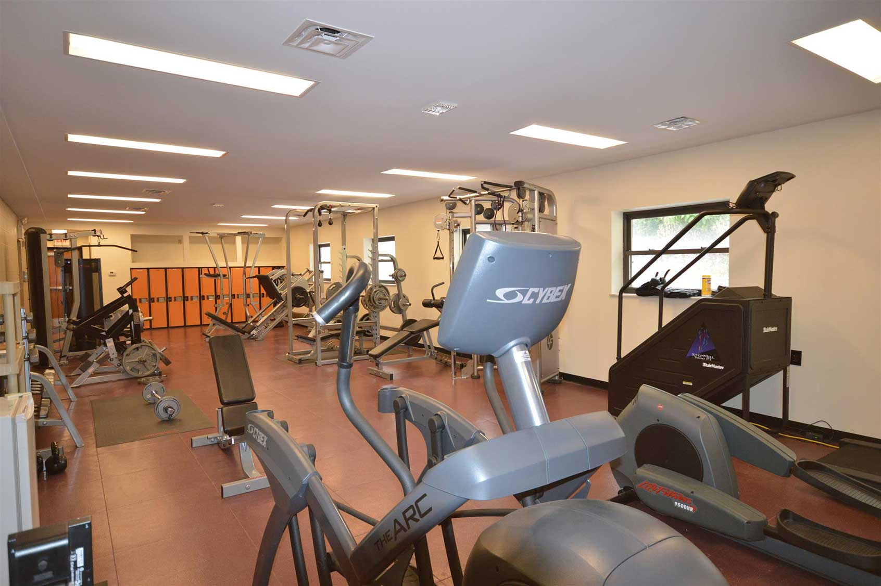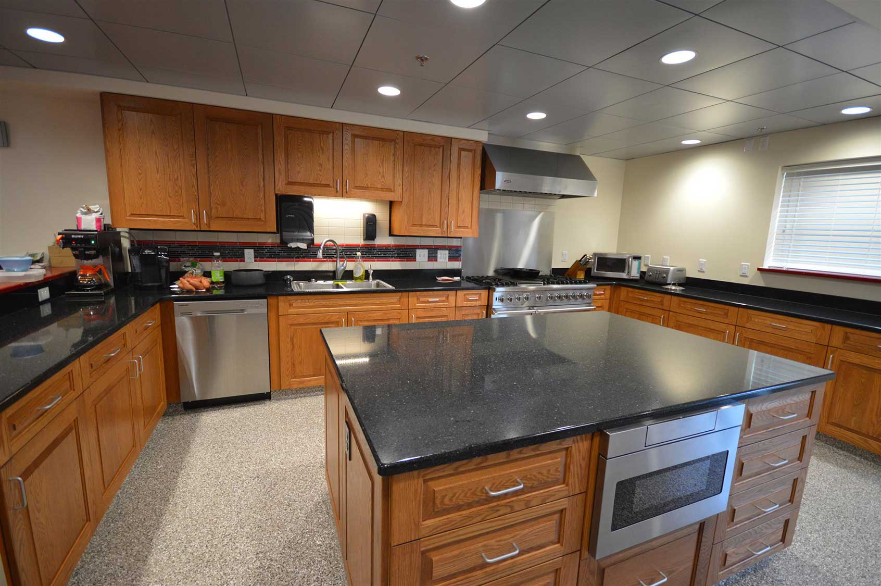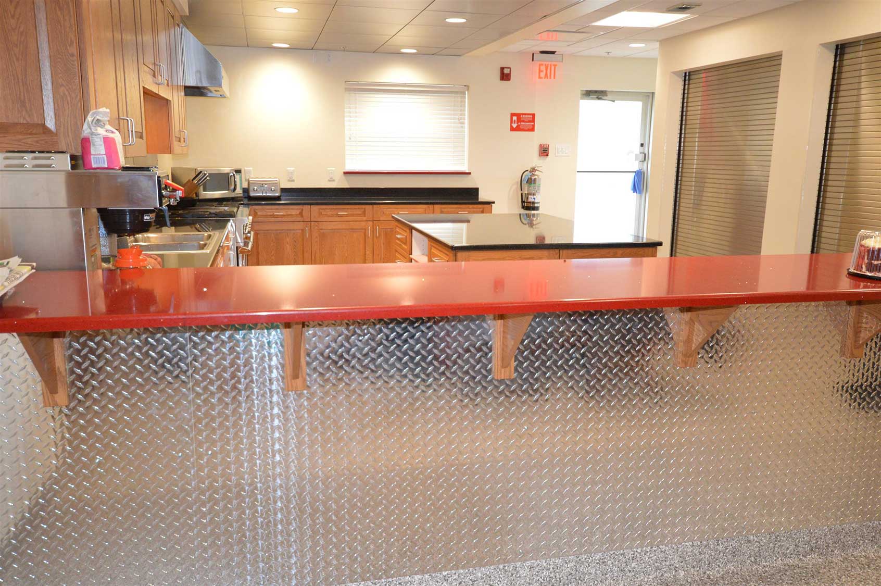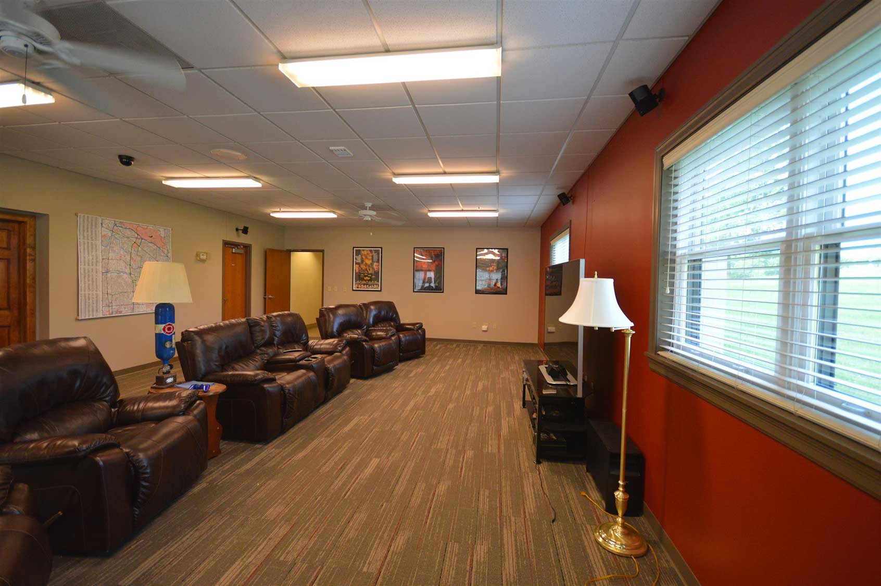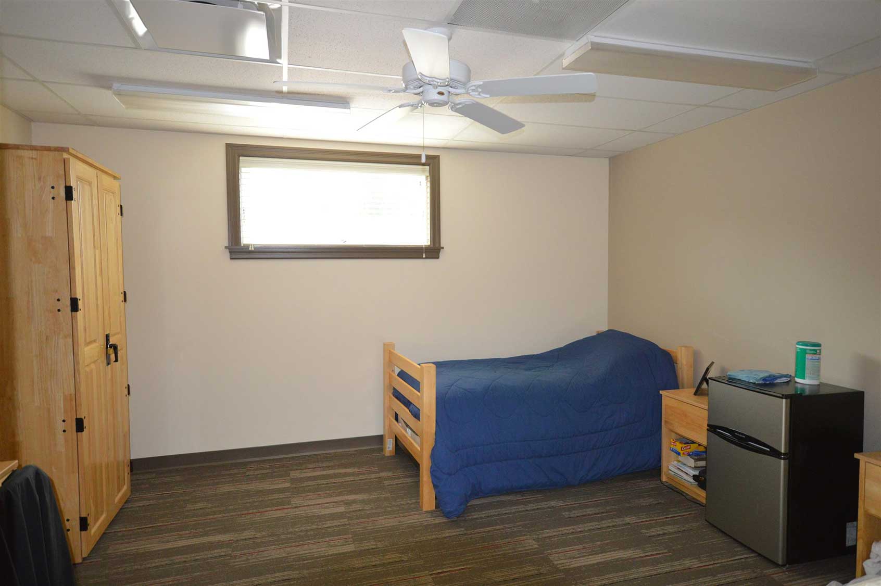Pinnacle Contracting was the General Contractor of the 16,171 square foot interior renovation of the existing and occupied Fire Station. The project required energy upgrades of new windows, new HVAC system for the second floor, and replacement of other HVAC split-systems servicing the facility. In addition, new carpet and paint for the bunk rooms, offices, day room, and training room. The workout room features a new sports floor and higher ceiling. Other changes include a new second floor laundry room, full kitchen renovation featuring new resinous flooring, cabinets, pantries for each crew, Silestone countertops, appliances, diamond plate and ceramic tile backsplashes. Lastly, the exterior work includes pavement replacement and a new storage shed, which is a small pre-engineered building structure provided through Rigid Global Buildings. Pinnacle contracting is an authorized builder of Rigid Global Buildings.

